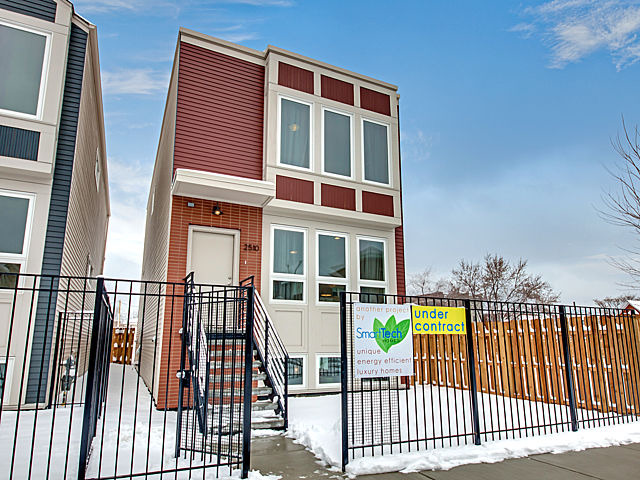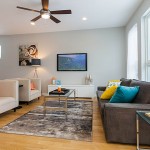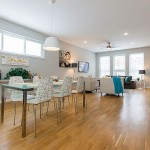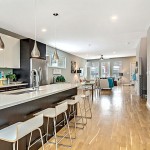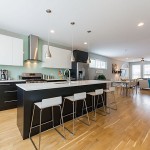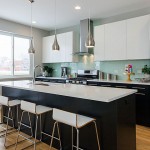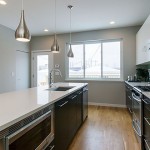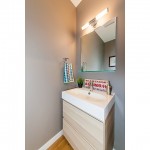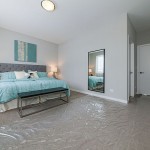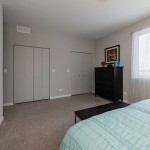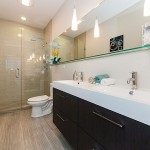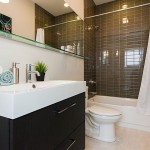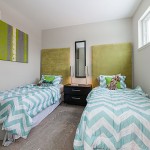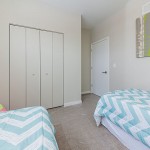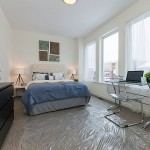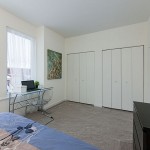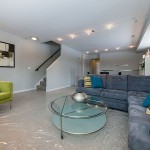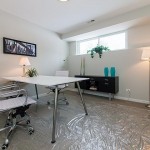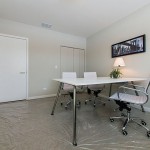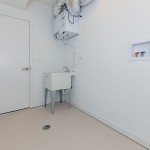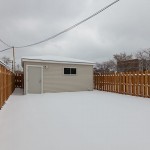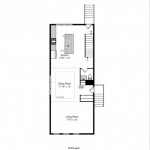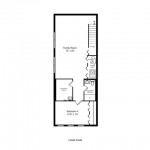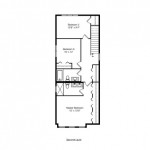New construction by SmartTech homes on EXTRA deep 177 ft lot, steps from the 606 Bloomingdale Trail. ENERGY STAR 3.0 RATED, tankless water tank, high efficiency HVAC, heat recovery ventilation, low VOC paints and many more GREEN features. Designer inspired interior touches, gourmet kitchen, 4 bdrms, 2.1 luxury baths, oak floors, finished lower level and 2 car garage. Still time to pick your finishes, June delivery.
Property Details and Features
| Property |
| Off Alley |
| Detached Single |
| Property Access |
| Disability access: |
No |
| Location |
| 1632 |
| St Louis |
| Avenue |
| CHICAGO |
| Illinois |
| 60647 |
| CHI – Humboldt Park |
| Cook |
| Directions: |
North Ave St Louis, St Louis to Address |
| House |
| Built in 2015 (approximate) |
| 2445 approximate square feet |
| Square footage source: |
Plans |
| Contemporary |
| 8 rooms |
| NEW Under Construction |
| Windows and Doors |
| None |
| None |
| None |
| None |
| None |
| None |
| None |
| None |
| Lot |
| 25X177 |
| Less Than .25 Acre |
| Listing |
| MLS number: |
08872057 |
| 2015-03-25 |
| Exclusive Right To Sell |
| Bathrooms |
| Separate Shower |
| Double Sink |
| European Shower |
| Full/half bathrooms: |
2.1 |
| 2 full bathrooms |
| 1 half bathroom |
| Full |
| 7 master bedroom bathrooms in unit 4 |
| Master Bedroom |
| Master bedroom flooring: |
Carpet |
| Master bedroom level: |
2nd Level |
| Master bedroom size: |
15X13 |
| Second Bedroom |
| Second bedroom flooring: |
Carpet |
| Second bedroom level: |
2nd Level |
| Second bedroom size: |
12X10 |
| Third Bedroom |
| Third bedroom flooring: |
Carpet |
| Third bedroom level: |
2nd Level |
| Third bedroom size: |
14X9 |
| Fourth Bedroom |
| Fourth bedroom flooring: |
Carpet |
| Fourth bedroom level: |
Basement |
| Fourth bedroom size: |
14X10 |
| Kitchen |
| Kitchen flooring: |
Hardwood |
| Kitchen level: |
Main Level |
| Kitchen size: |
14X13 |
| Eating Area-Breakfast Bar |
| Island |
| Pantry-Closet |
| Dining Room |
| Dining room flooring: |
Hardwood |
| Dining room level: |
Main Level |
| Dining room size: |
14X12 |
| None |
| Family Room |
| Family room flooring: |
Carpet |
| Family room level: |
Lower |
| Family room size: |
26X13 |
| Living Room |
| Living room flooring: |
Hardwood |
| Living room level: |
Main Level |
| Living room size: |
17X13 |
| Basement |
| Finished |
| Bathroom Rough-In |
| Full |
| Laundry |
| Carpet |
| Lower |
| Laundry size: |
10X7 |
| Additional Rooms |
| Additional room 10 level: |
Not Applicable |
| Additional room 1 level: |
Not Applicable |
| Additional room 2 level: |
Not Applicable |
| Additional room 3 level: |
Not Applicable |
| Additional room 4 level: |
Not Applicable |
| Additional room 5 level: |
Not Applicable |
| Additional room 6 level: |
Not Applicable |
| Additional room 7 level: |
Not Applicable |
| Additional room 8 level: |
Not Applicable |
| Additional room 9 level: |
Not Applicable |
| No additional rooms |
| Appliances and Equipment |
| Oven/Range |
| Microwave |
| Dishwasher |
| Refrigerator |
| Disposal |
| All Stainless Steel Kitchen Appliances |
| Energy Saving |
| Tankless hot water heater |
| Low flow commode |
| Low flow fixtures |
| Energy Star Homes |
| Heating & Cooling |
| Central Air |
| Exterior Features |
| Brick |
| Other |
| Storms/Screens |
| Miscellaneous |
| Humidifier |
| CO Detectors |
| Air Exchanger |
| None |
| 2 Stories |
| Amenities |
| Park/Playground |
| Sidewalks |
| Street Lights |
| Street Paved |
| Garage |
| Garage Door Opener(s) |
| Transmitter(s) |
| Detached |
| 2 garage spaces |
| Utilities |
| Circuit Breakers |
| Sewer-Public |
| Lake Michigan |
| Schools |
| Elementary school district: |
299 |
| Middle school district: |
299 |
| High school district: |
299 |
| Taxes |
| NEW |
| None |
| Tax year: |
2014 |

